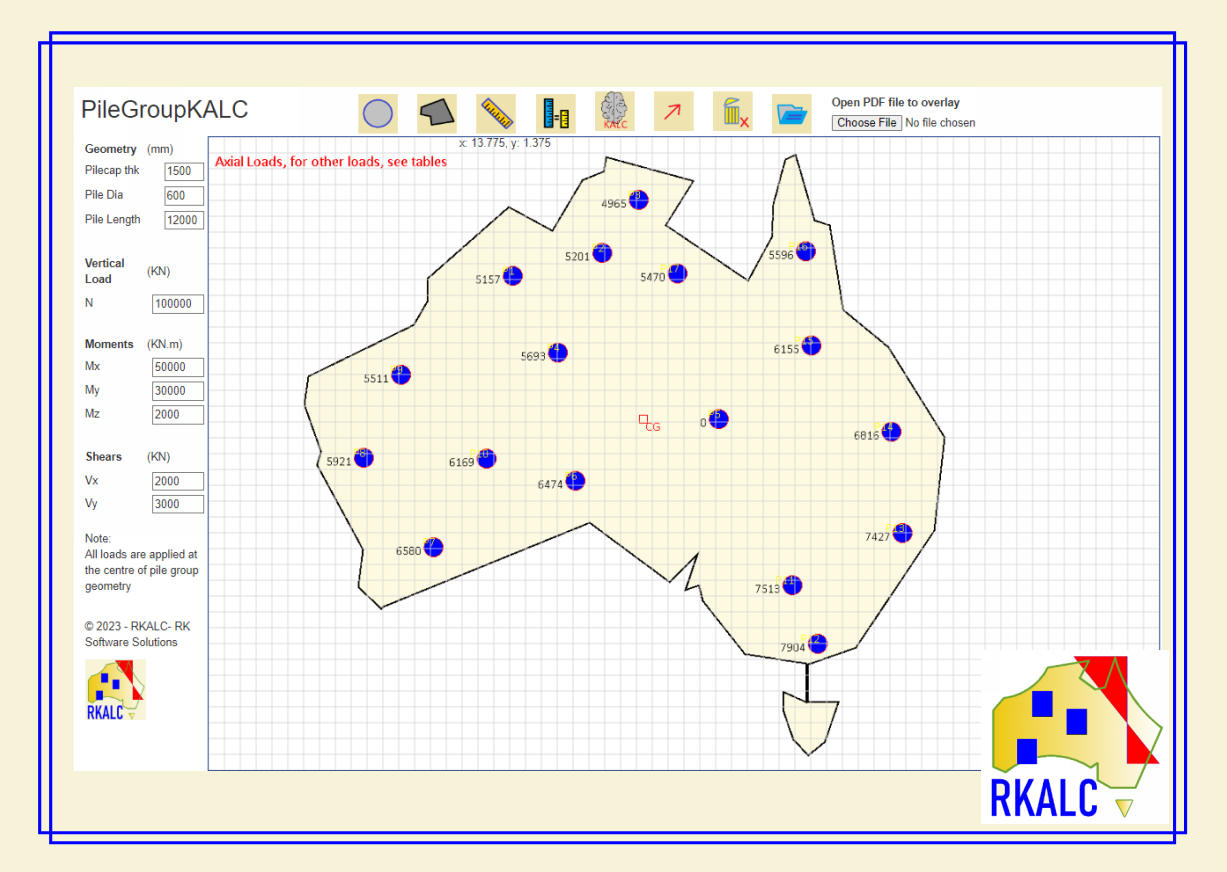Analysis Verifier
This is all what you need for continuous beams / slabs in real life, or if you are
working with a sophisticated software and need to get a feel of what it is doing!
A great tool to verify software results, and a little bit more
Open Analysis Verifier! »
Continuous Beams
Say hello to the Continuous Beam Web App – your lightning-fast solution for unraveling the mysteries of those ubiquitous continuous beams that grace our
everyday projects. This tool takes the hassle out of analysing these beams that form the backbone of structures we encounter.
Gone are the days of grappling with complex software or wrestling with manual calculations. With the Continuous Beam Web App, you've got a powerhouse
in your hands. Imagine effortlessly sketching out bending moment diagrams, shear diagrams, and deflections for those real-world continuous beams. Whether
they're snugly nestled within flat slabs or standing proud as steel beams on your floor plan, this app's got you covered.
No more scouring the market for sophisticated software – this app is your go-to genie, granting you instant access to the analytical prowess you need.
It's time to bid adieu to the tedium and embrace the efficiency of the Continuous Beam Web App. It's not just an app; it's your ticket to seamless beam analysis
and a partner in crafting structurally sound marvels. Your projects deserve nothing less..
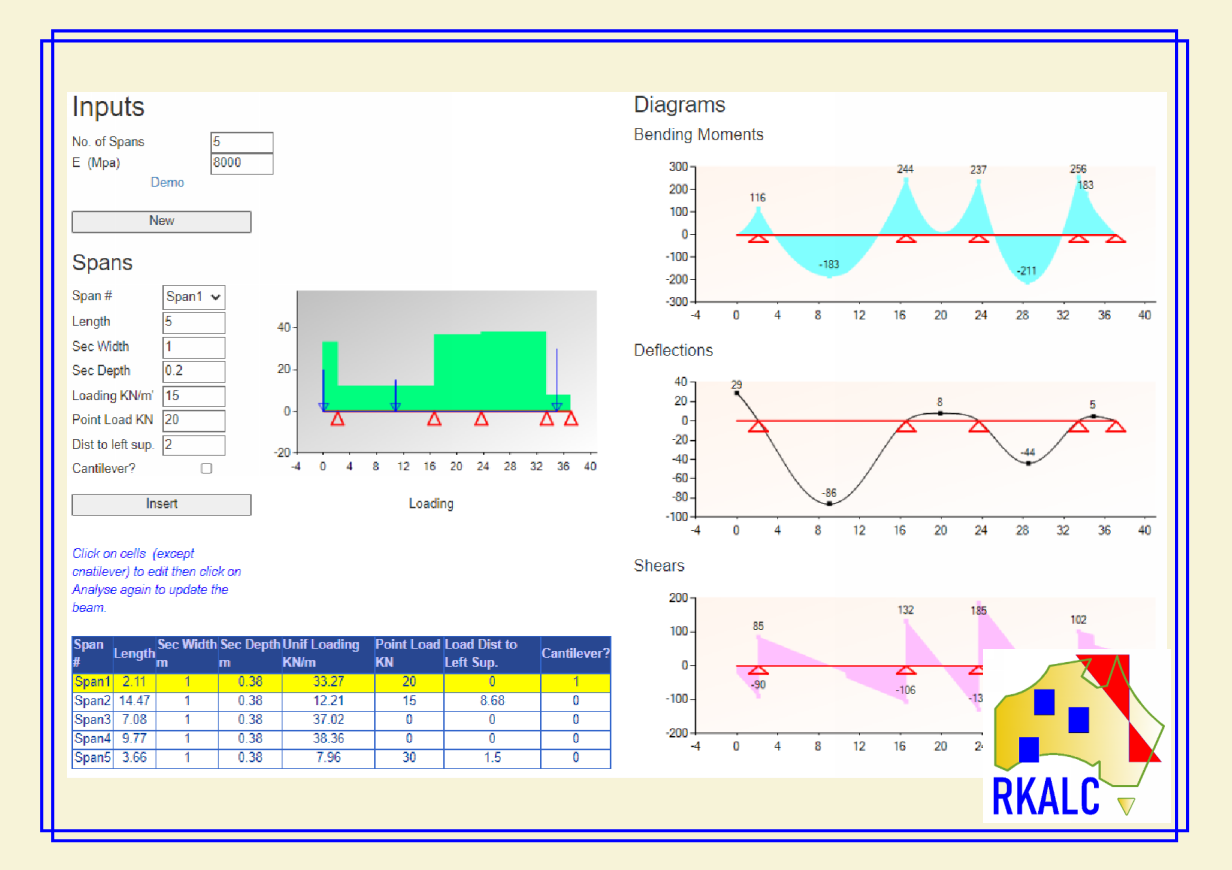
WindKALC
This new version incorporates the updated AS1170.2 of 2021, which has been formally referenced in the NCC2022.
The Australian Standard is renowned worldwide for its accurate estimation of wind loads, particularly in calculating the crosswind
response of tall buildings. Our extensive comparisons between AS1170.2 and numerous wind tunnel tests have shown remarkably consistent results, provided the correct
terrain category is nominated, similar to the proximity model commonly used in wind tunnel labs.
WindKALC offers a user-friendly solution to determine wind loads in two directions. By utilising the load tables generated, you can easily
input them into software like ETABS, which lacks the capability to calculate crosswind response (and does not articulate Mzcat along the height).
This puts you at an advantage, especially during the early stages of projects when waiting for wind tunnel testing can leave us behind. Moreover,
even if wind testing is not mandatory, our app ensures compliance with the standard, which explicitly requires accounting for crosswind response.
It is essential to note that the code (and therefore WindKALC) estimates peak responses. If a combination of responses is required, tables 6.3(A) and 6.3(B)
should be followed, specifying a combination of 100% for one direction and 80% for the other. For buildings taller than 70m, a torsion factor of 15~20% should be applied.
Experience the convenience and accuracy of WindKALC, the go-to tool for wind load estimation in accordance with the latest standards.
Thank you for being part of this exciting journey with us!
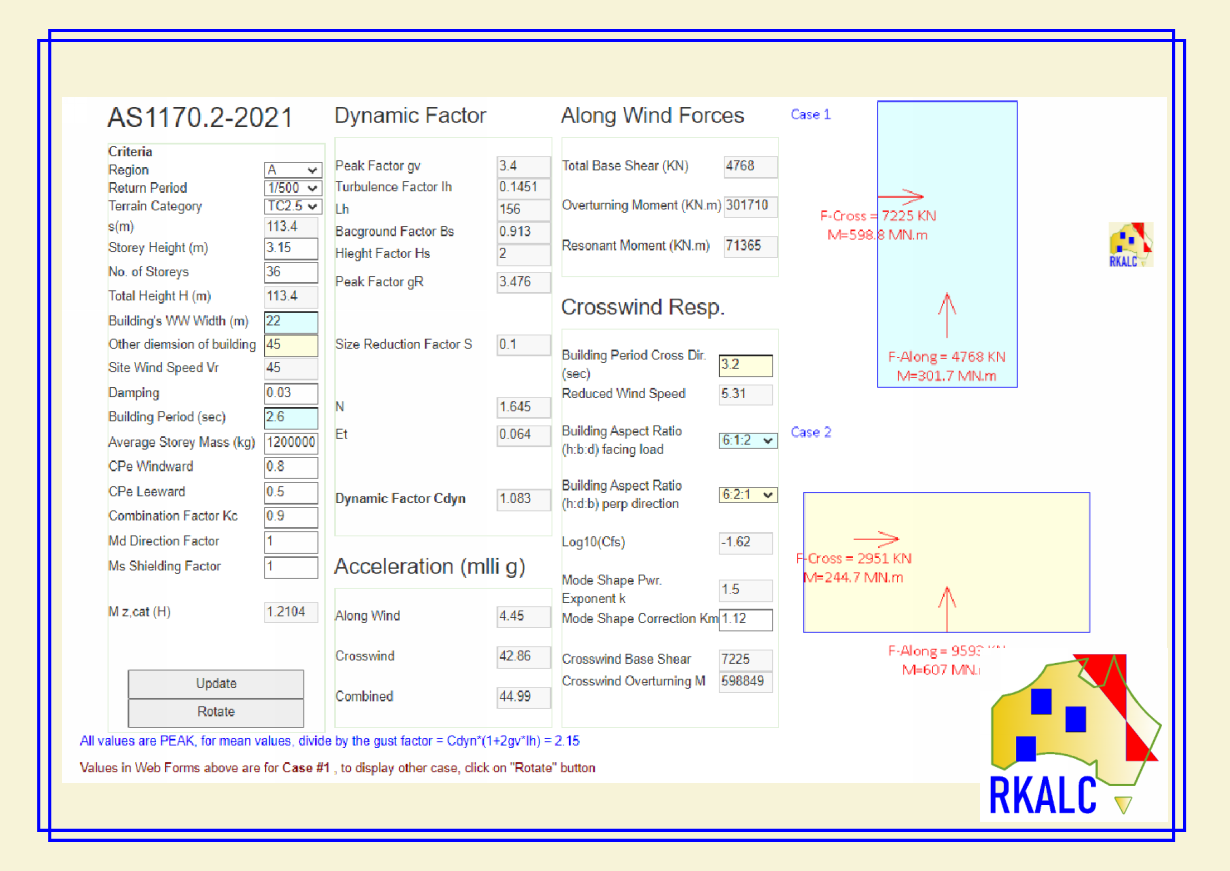
Static Base Shear
Presenting your go-to solution for base shear loading calculation and software validation – the Base Shear Pro! No more wrestling with complicated equations
or scouring for presentation perfection. This nifty tool empowers you to swiftly calculate and cross-check your software-derived base shear loadings, all
while seamlessly embracing the AS1170.4 static earthquake load method.
Think of it as your benchmarking buddy – effortlessly gauging the magnitude of your adopted loadings, be it response spectra, time history, or any other source.
The Base Shear Pro transforms your Excel sheet into a dynamic powerhouse. Say goodbye to the hassle of manual construction or the quest for a superior presentation style.
With this tool, you get diagrams showcasing the cumulative base shear and static period tailored to your preferences.
Whether you're sculpting an ETABS model or crafting any other structural masterpiece, the Base Shear Pro is your trusty companion. It's time to elevate your calculations
and validations with simplicity and precision. Don't let base shear complexities slow you down – let the Base Shear Pro be your guiding light in the world of seismic analysis.
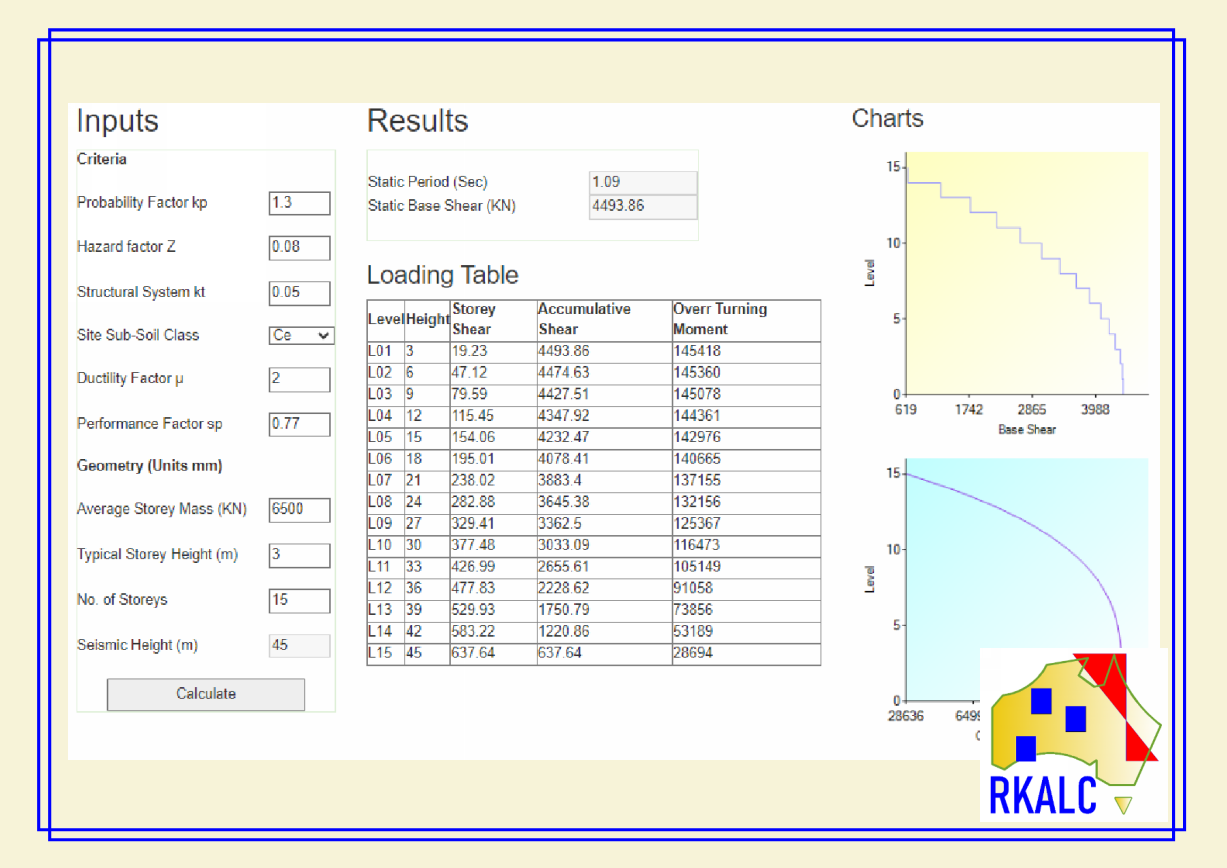
Coupled Shear Wall
Intoducing the coupled wall calculator, aiming to help on analysing shear walls as in Smith and Coull reference book, i.e.
closed form solution for the differential equation. This thing enables us verify software results, not only this, it encourages
working out the stiffness of wall in a building and distribute the loads upfront before running models.
For those who are after conceptual designs, wanting to reach there ahead of the crew.
The issue of coupled shear walls is one of the most debated topics among structural engineers. It's not surprising to see five people with twenty
different opinions, each of valid points. Ove #Arup once said on this:
"The more you look, the more you see,
And that's why experts disagree.
For some look here, and some look there,
But no one can look everywhere.
For if they did, it seems to me
That they would hardly be experts, you see.
According to their point of view,
What they say may well be true,
But looking from another angle,
We tend to get into a tangle.
Which of the views is then correct?
That is not easy to suspect.”
Many of us might appreciate that the flexibility of the beams can affect the distribution of force within height. There's an old rule
of thumb that states coupling beams experience maximum shear within the bottom quarter of the wall height (around 0.2 to 0.3 of H).
According to a wise man by the name Juravski, a rigid beam takes shear represented by Vh/z. Here, V stands for the total shear applied to
the wall, h represents the typical storey height, and z is the ratio of the wall length in plan (0.7Lfor single walls and approximately 0.85
for walls forming part of the core).
In cases where the geometry doesn't allow for squat-like or stiff beams with minimum depth and the span is relatively large, we refer to this as
a flexible beam with an aspect ratio greater than, let's say, 4 (span to depth). In such scenarios, the maximum force travels from the
bottom quarter to approximately 0.5 to 0.7 of H, resulting in a fairly uniform distribution of force across all beams. The magnitude, in
this case, becomes a fraction of Juravski's formula, roughly ranging from 30% to 50%.
There's also a sweet spot, a range of medium stiffness with an aspect ratio between 2 and 4. Within this range, the shear suffered is
approximately 75% of Juravski's formula, occurring at 30% to 50% of the height.
In any of the three cases mentioned above, the total sum of shears taken by the beams would be equal to the total reaction exerted by the wall pier connected to the group of beams.
It is unfavorable to have no coupling beams and solely rely on the slab as the coupling element. However, there may be situations where space constraints force such a configuration, and in those cases, the global behavior of the wall can be manipulated by transferring the force from one level to another.
Irrespective of beam depth or rigidity, some of us try to make sense of what we observe in ETABS. For instance, when adjusting beam stiffness to 40%, 70% etc , we are addressing a relevant matter. This involves artificially simulating post-ultimate loading event behavior by inducing cracking, a matter of judgement and thinking. Try all of these scenarios at our RKALC calculator
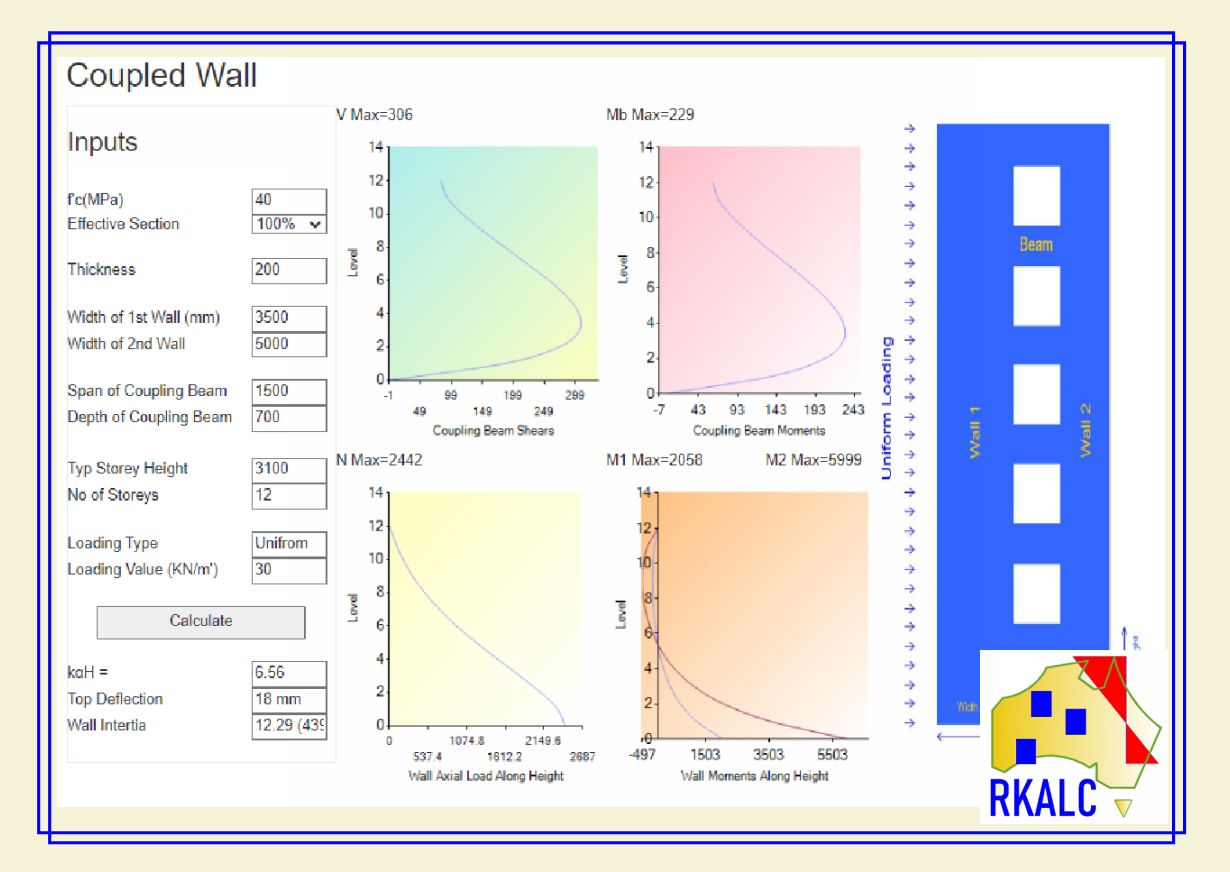
Period Calculator
To free vibration theory
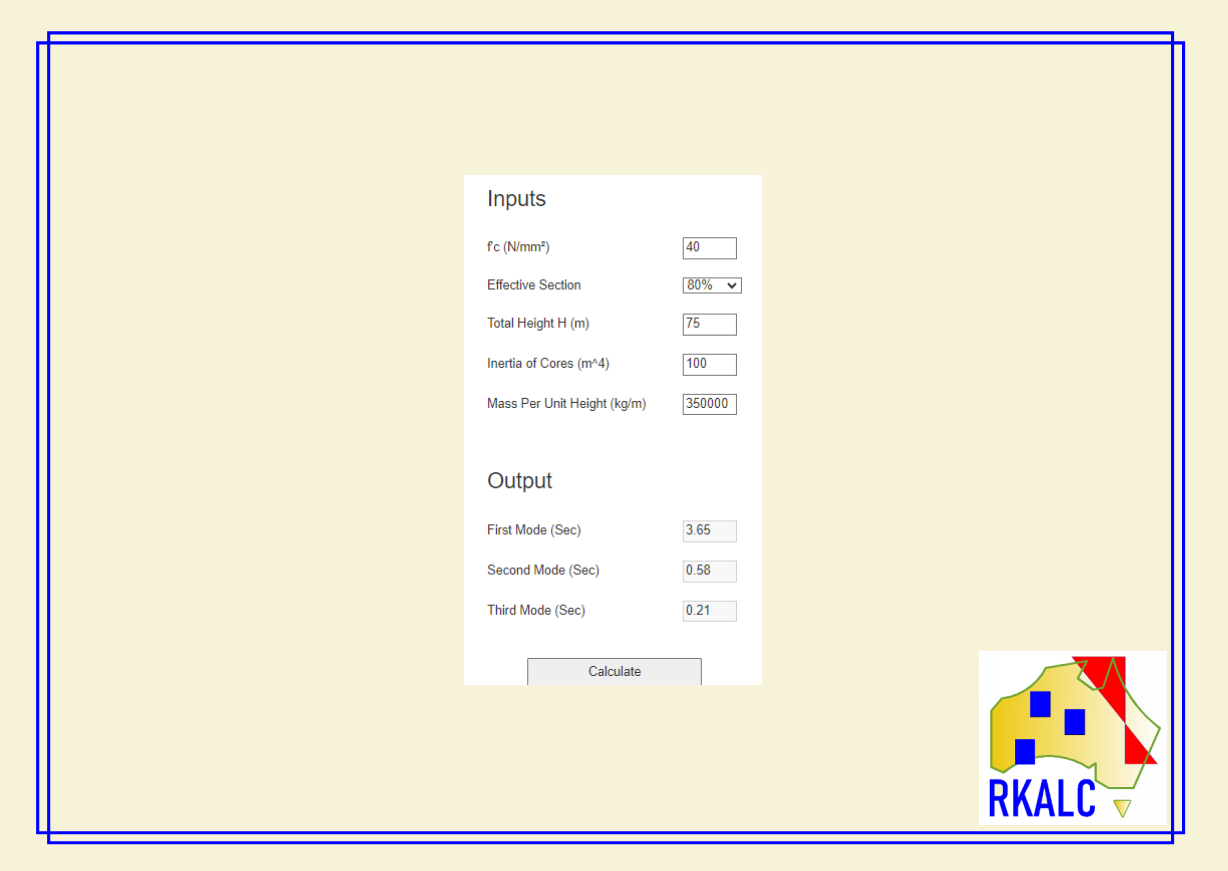
Say Hello to TribKALC!
Introducing TribKALC – the ultimate engineering wizardry at your fingertips! Say goodbye to the drudgery of
manual column load calculations and say hello to an exhilarating and seamless experience. No need to put your interns
through the drafting gauntlet anymore – with TribKALC, it's all about effortless precision that unfolds in mere minutes.
Imagine this: you lay eyes on a complex floor plan in a PDF file, and you want to conquer those column load calculations with finesse.
With TribKALC, you're not just crunching numbers – you're embarking on a dynamic journey. Trace those slab edges, columns,
walls, and cores effortlessly. Then, with a mere calibration of the scale and a decisive tap on the brain icon, you're off to the races!
TribKALC isn't just an application – it's your loyal sidekick, your turbocharged toolkit, and your secret to conquering engineering intricacies
with style. It's time to let technology do the heavy lifting, while you revel in the excitement of effortlessly accurate results.
Are you ready to turn those column load calculations into a jaw-dropping spectacle? TribKALC – where engineering meets exhilaration!
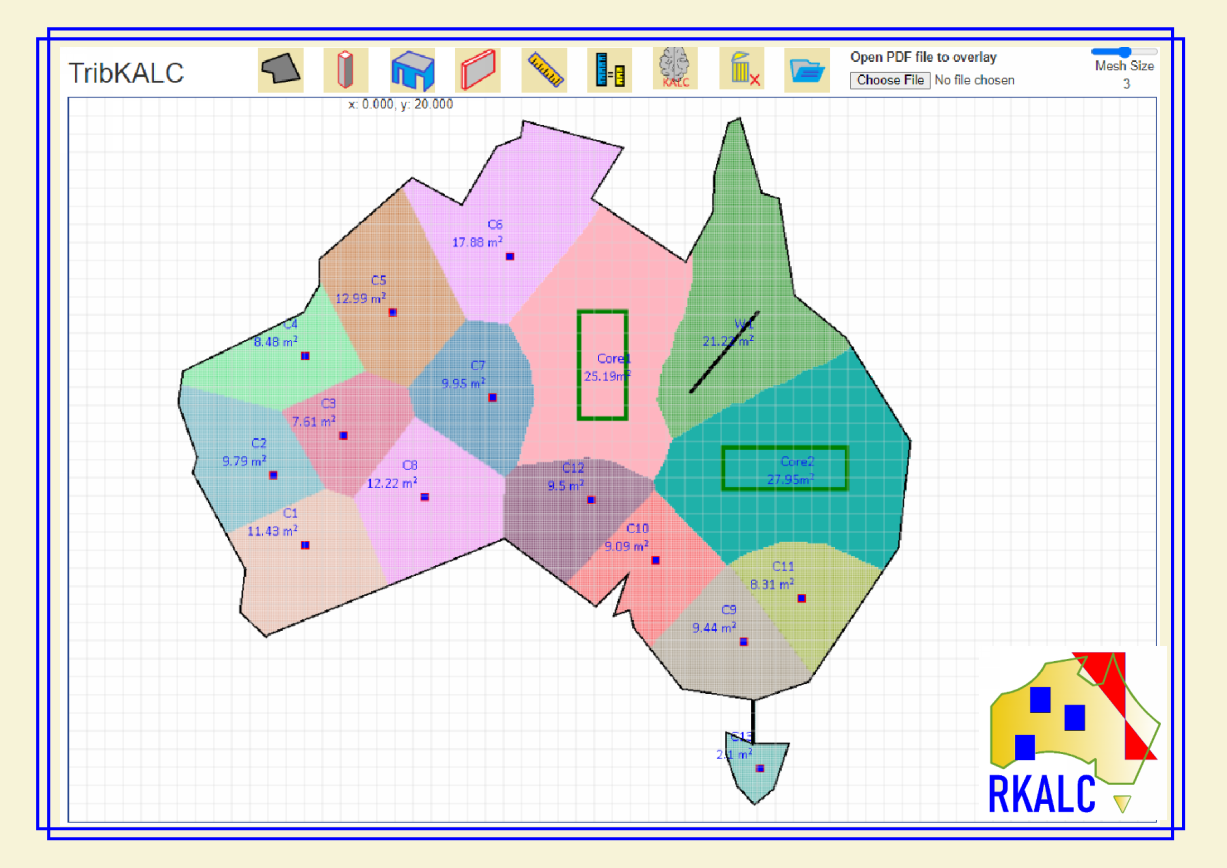
Introducing CentsKALC!
Introducing CentresKALC – your supreme ally for crafting ingenious lateral systems for buildings, coupled with lightning-speed validation of your
computations. CentresKALC isn't just a tool; it's a powerhouse that effortlessly handles the intricate mathematics behind pinpointing centers of mass and rigidity.
Not stopping there, it goes on to meticulously calculate the shearing forces exerted on walls and cores, even those stemming from the trickiest torsional moments.
In a realm where such calculations might be as rare as finding a hidden gem, CentresKALC steps in as your guiding light.
No more relying on intuition alone or simply accepting the status quo of torsion. This is your game-changer, right in the
schemeing stage, empowering you to seize the forefront and claim victory at every turn. With CentresKALC, you're not just an engineer;
you're the architect of innovation, and you're destined to triumph.
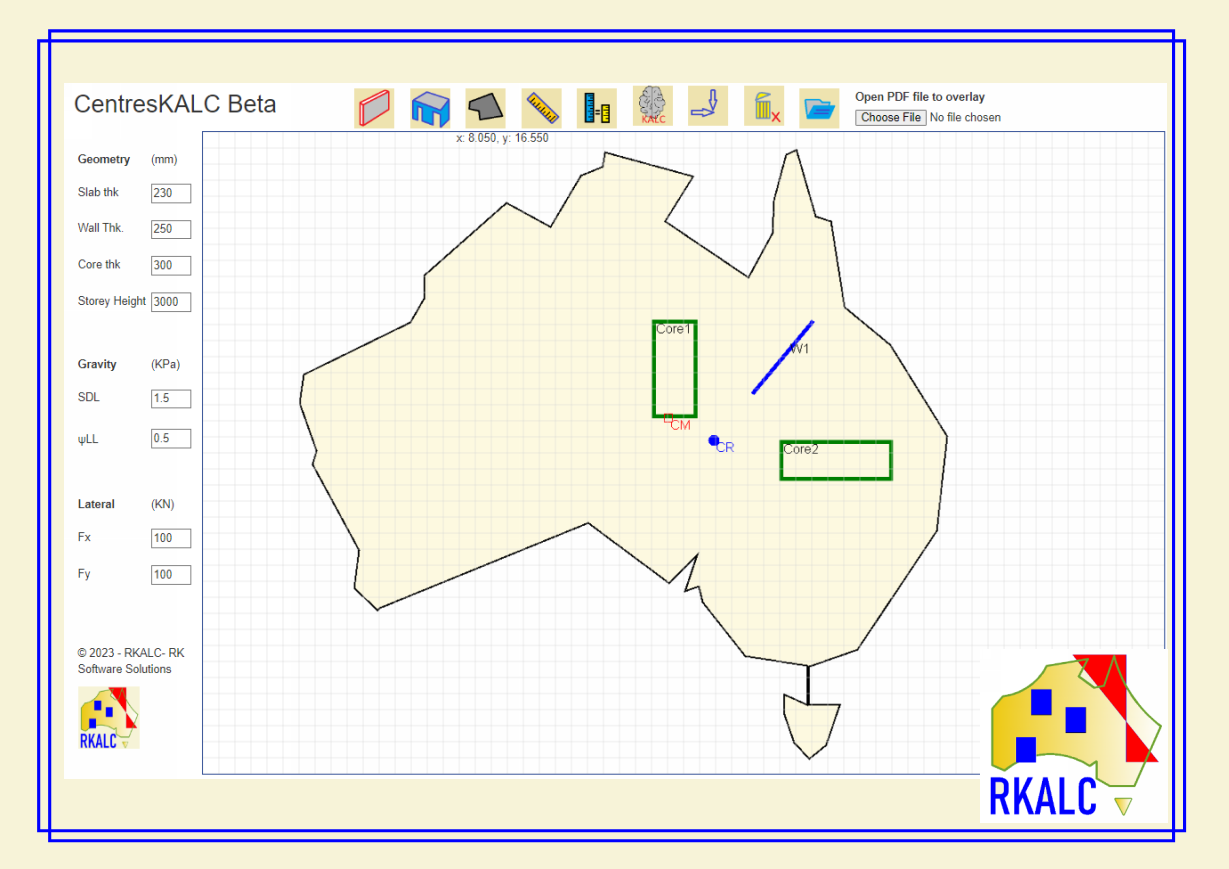
Pile Reactions Calculator
Introducing our latest web app - PileGroupKALC, a lightning-fast tool specifically designed to elevate the efficiency of structural engineers. With its
conceptual calculations, you can swiftly estimate pile reactions to vertical loads, moments, and shears, significantly saving your valuable time and effort.
PileGroupKALC proudly joins the distinguished RKALC suite, & the Analysis Verifier, complementing its sister apps and revolutionizing the process of
cross-checking software results, making it effortless and enjoyable. It also empowers us to scheme structural system. We've published number of apps in the
previous weeks, including TribKALC and CentresKALC. these are all unique on the web. See our site at RKALC.net for more info, and check our previous posts for presentations made.
In this app, you can ofcourse open pdf file, to overlay and trace the geometry in hand, just like TribKALC and CentresKALC.
Prioritizing practicality and precision, this tool empowers you to envision and analyse intricate structural systems with unparalleled ease and creativity.
Say goodbye to rigid and mundane Excel sheets; PileGroupKALC brings a refreshing and intuitive approach to your calculations. Experience this dynamic app, which
brings a face to KALCs..
We firmly believe that PileGroupKALC will become your go-to solution for tackling time-taking challenges, enabling your projects to reach new heights of efficiency and success.
