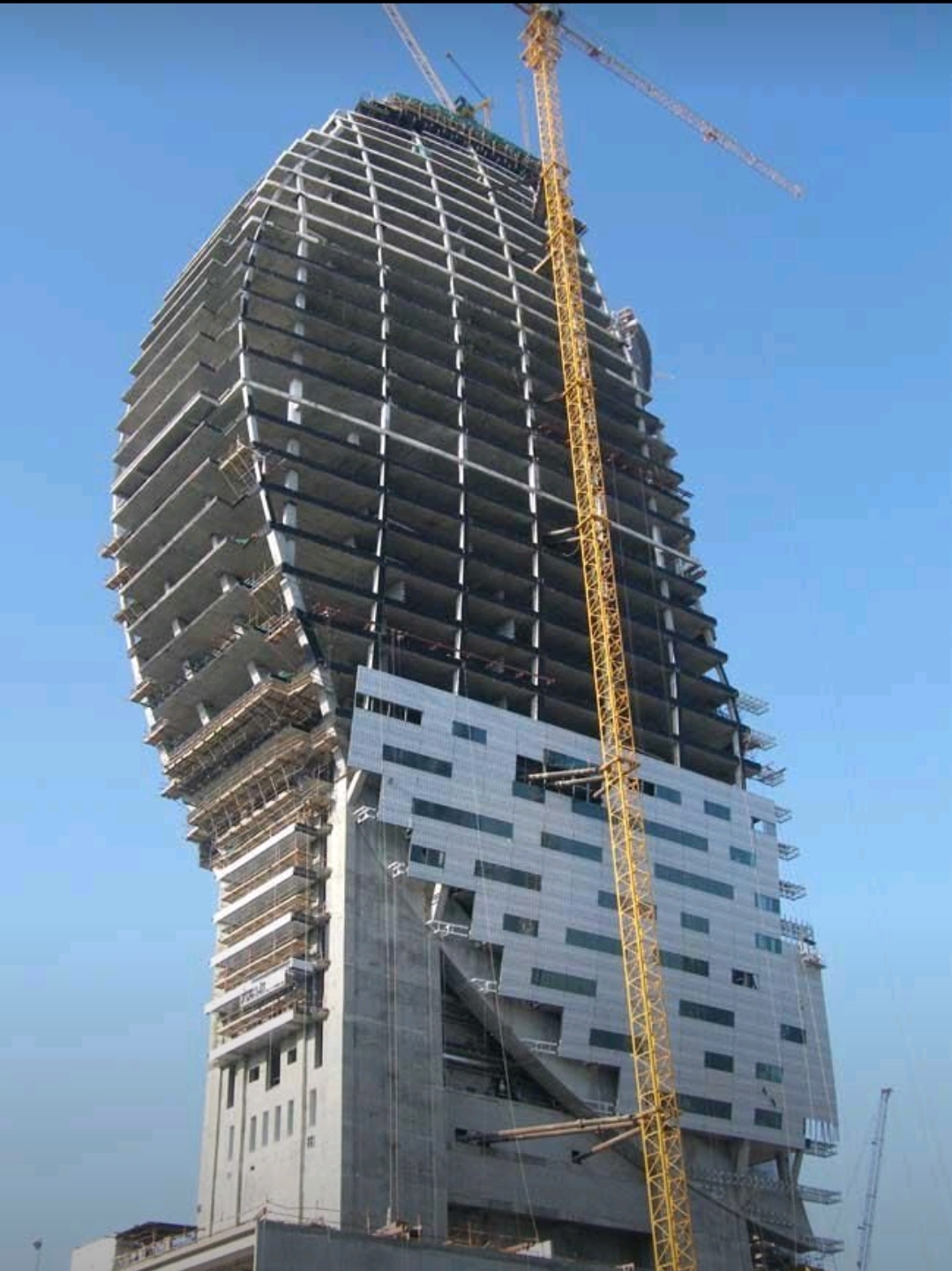Idea By
RKALC Admin | 08/02/2024 18:20:18 :
The Tale of Two Building Developers:
Navigating Urban Landscapes Through Architecture and Structural Engineering
---------
The architecture is the story of space and time, it is about fashion, colors, natural light, and nice views. It is also about a fresh breath of green and positive interfacing with the community, all of which pour in pride of owning an apartment in a landmark building.
On the other hand, structural engineering is the language of architecture; it is the words or vocabulary through which architecture is written. Some of this "vocabulary" is quite eloquent and makes a powerful impact, as seen in the Sydney Opera House here in Sydney, or the Burj Dubai. Others stumble, like those rectangular apartment buildings we see everywhere, the majority of which are designed by nothing but greed. I am not quite sure if there is ever architecture in those other than complying dimensions or sometimes performance solutions. I only see rectangles stacking next to each other, above each other, to form giant rectangles, or sometimes trapezoids when the land has such shape.
Let us face it, there is a huge need to grow, and a great demand by our communities to expand and aspire. At the same time, we live in a world of limited resources and increasing awareness of human's footprint on the environment and nature. That said, can we not agree on common grounds? And when I say "we," I mean us in the built environment, the architects with the developers at their back, and the structural engineers, the deliverers of the whole vision.
Developer A & Developer B
Let us say we have Developer A, who instructed the architect to design a building to have, say, 100 apartments, a mixture of 1 bedders and 2. The developer's motive is to achieve meaningful feasibility of their project after buying land for many million dollars, in an area that sells at $10,000 per square meter. The construction cost nowadays is anywhere between $25 and $60 hundred ....
continue here
https://rkalc.net/main/rkalcblog
