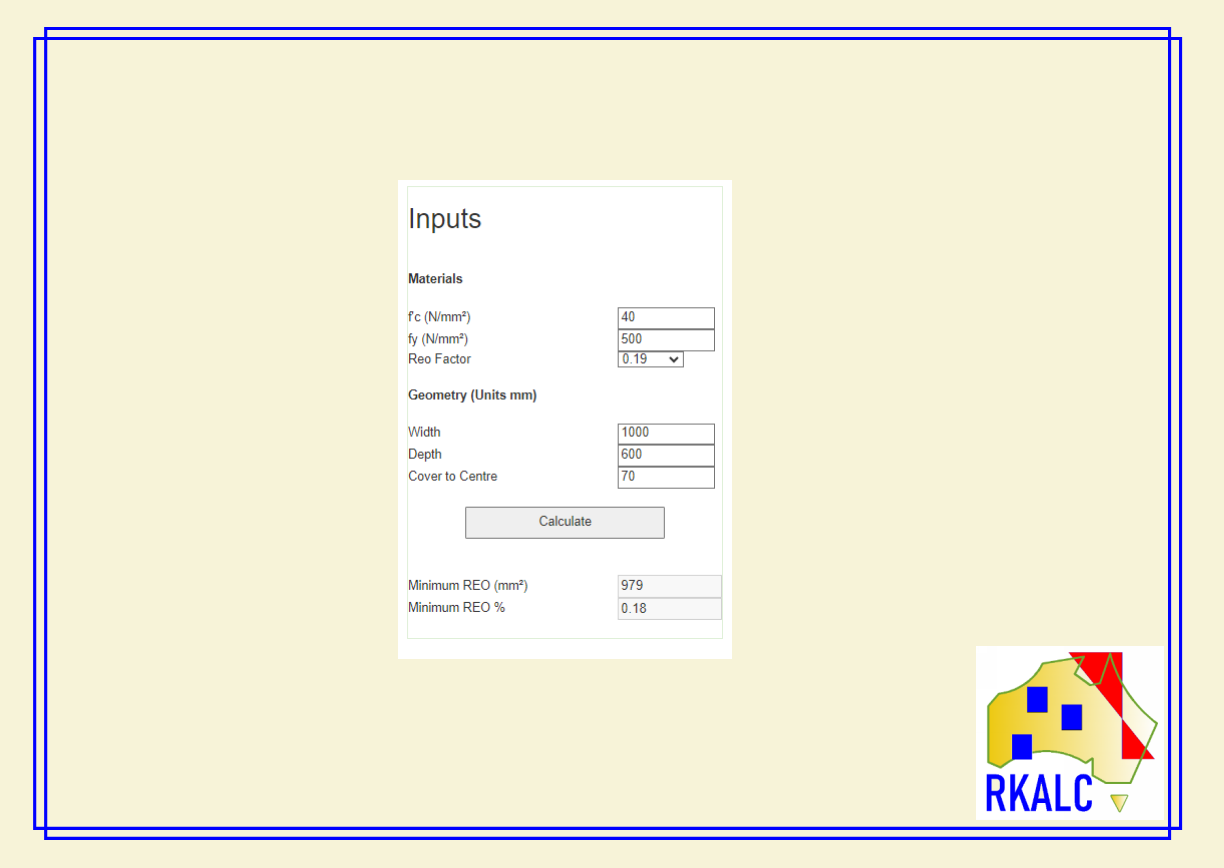The ConcreteKALC
Learn all there is to know about the concrete calculator, specially crafted for the Australian Standard AS3600-2018. This application is made to help expedite the process without compromising accuracy.
With our AI-Powered RKALC Assistant, you are not on your own!
Open ConcreteKALC! »
Hello ConceteKALC!
Introducing the cornerstone of our suite of applications – ConcreteKALC. Nestled at its core is the Australian Standard AS3600-2018, infusing it with unparalleled
strength and reliability. Within this powerhouse, a treasure trove of web apps awaits, revolutionizing your approach to concrete calculations.
Among the shining stars of this constellation is the renowned Column Calculator, embraced by a thriving community of over three hundred monthly users.
But that's just the beginning – prepare to be wowed by the Beam Calculator, adept at handling bending, shear, and even the trickiest torsion challenges.
And let's not forget its mastery over deemed-to-comply deflection KALCs – elevating precision to an art form.
But the ConcreteKALC journey doesn't stop there. Step into the realm of Footings, Walls, and Punching Shear, seamlessly at your disposal. No more
venturing outside or seeking other solutions – whether you're in the throes of scheming, validating, or engineering a plethora of concrete elements,
ConcreteKALC is your steadfast companion.
With the power of ConcreteKALC, you're not just designing – you're crafting a symphony of strength, durability, and precision. This isn't just an application;
it's your blueprint for concrete excellence.
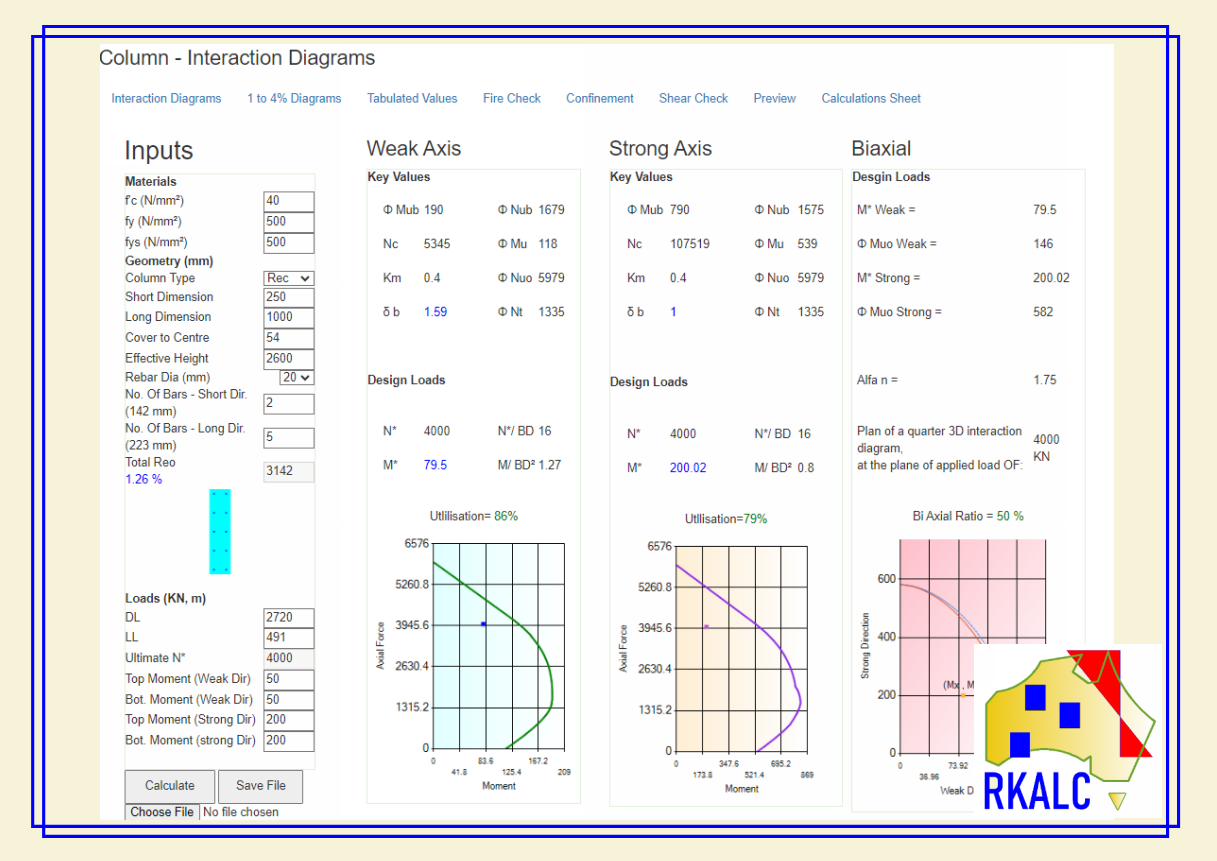
Column Calculator
Draw Interaction Diagrams
The first tab in the RC Calculator, or RKALC, is all about columns.
You will be able to draw interaction diagrams on both primary axes, for given reinforcement, and obtain the capacity or utilisation individually.
bi-axial loading check, combining the loads on both directions and draws an interaction diagram exactly at the same place of axial load applied.
Not just a formulae, it also shows a 2D curve.

Design for Confinement
The app calculates the stirrip spacing required to achieve the code confinement requirements as set out in AS3600-2018
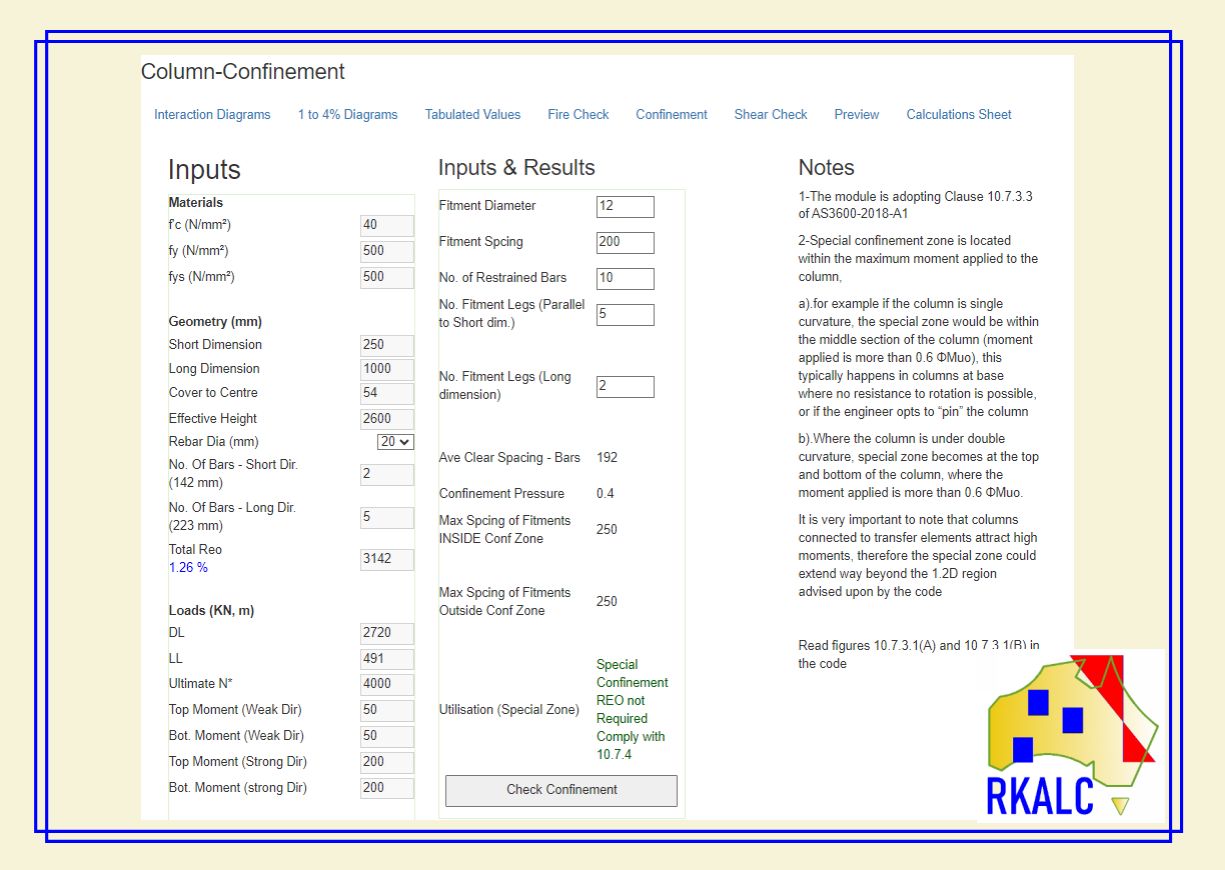
Design for Fire Resistance
As permitted by AS3600, fire rating level for columns can be chekced using Eurocode. This thing interpolates between tables C1 to C9 and gets you the FRL for a column in no time.
You need to stay connected to internet, allowing the software to read the database from rkalc.net2018
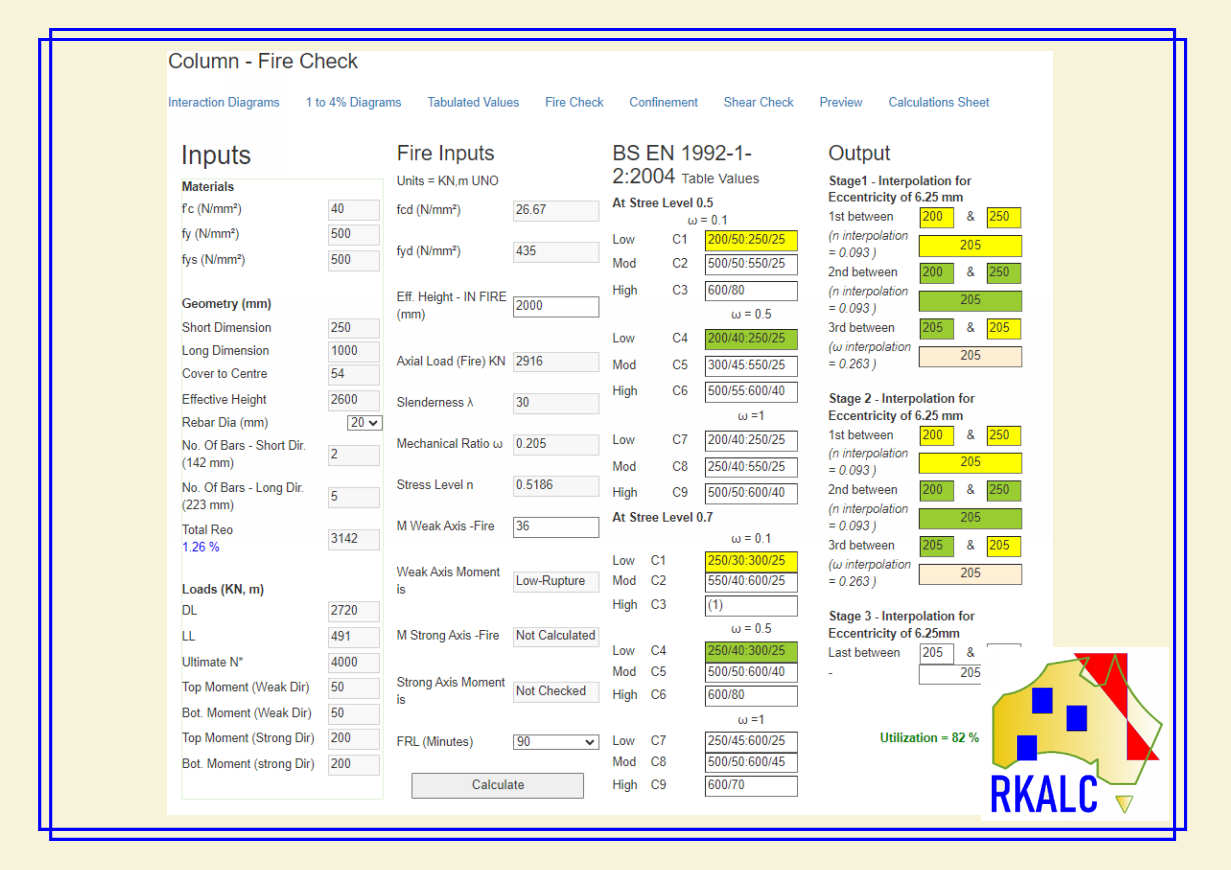
Beam Calculator
Beams subject to these loads can be worked out using the RKALC.
You can also check the beam capacity for given reinforcement,
Checking for defleciton (deemed to comply) can be done here considering slab or beam approach in code.
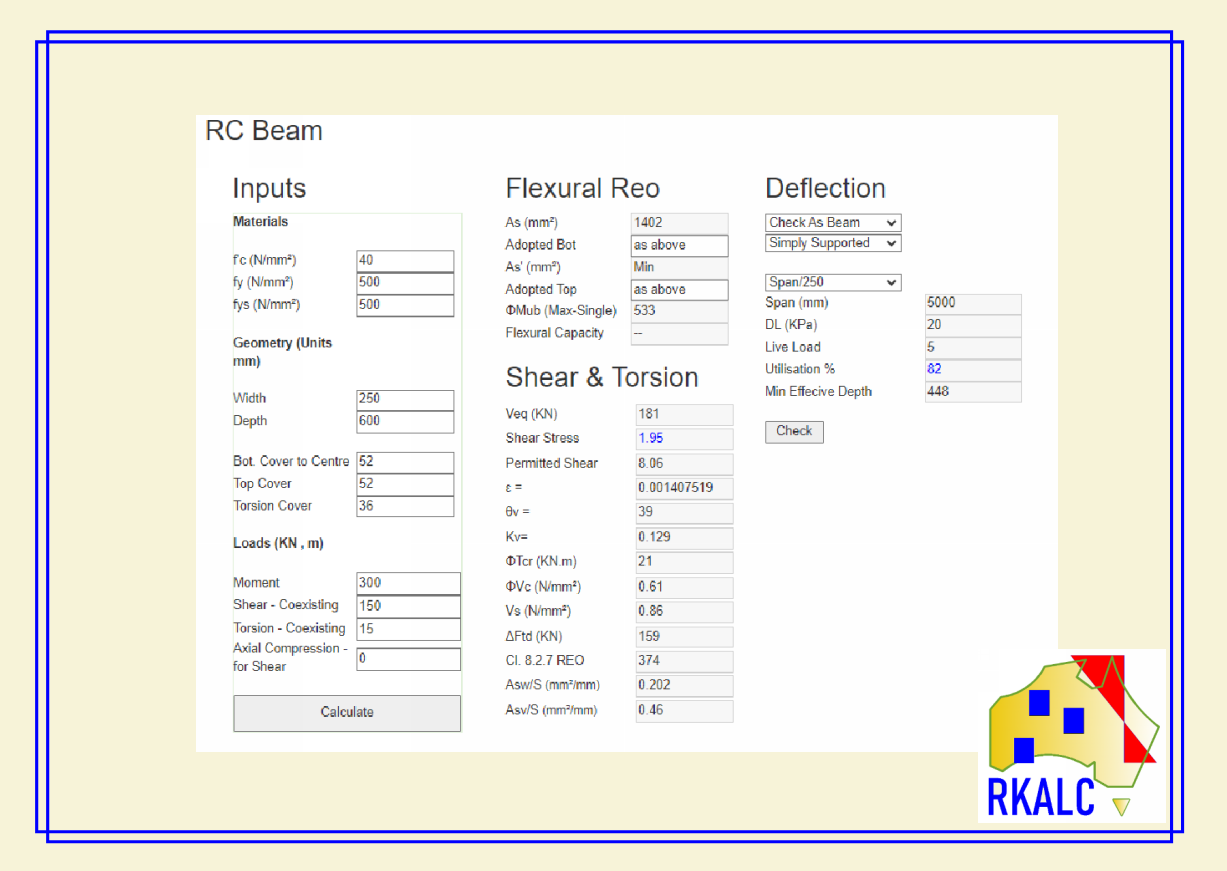
Punching Shear
Check slab capacity against punching shear.
Currently does not have PT slabs, might however be added in future updates.
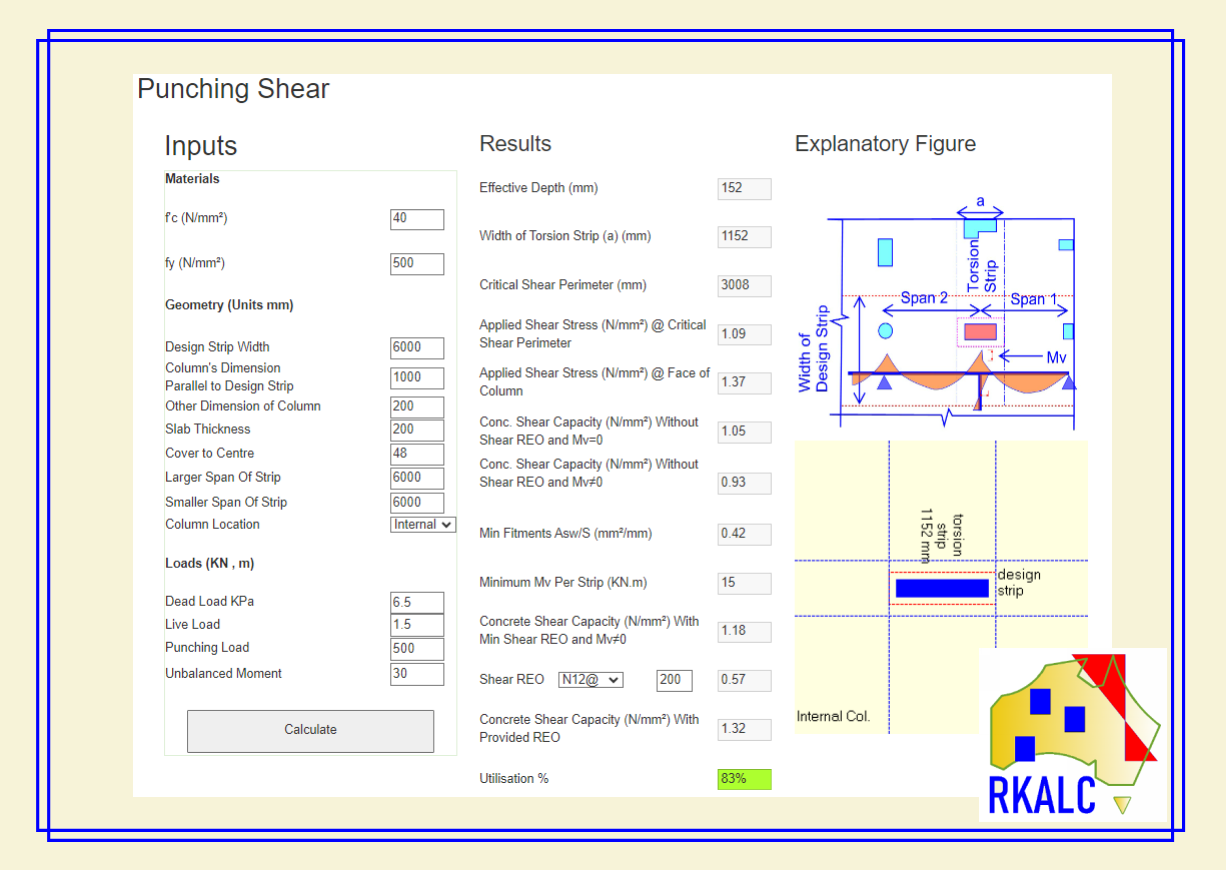
Simplified Wall
Use it if you are following the "simplified method" in the code, to section 11. You can use the "Columns" module above if the wall is subject to moments and axial loads.
Optimal for calculating the shear capacity of the wall.
Currently does not have PT slabs, might however be added in future updates.
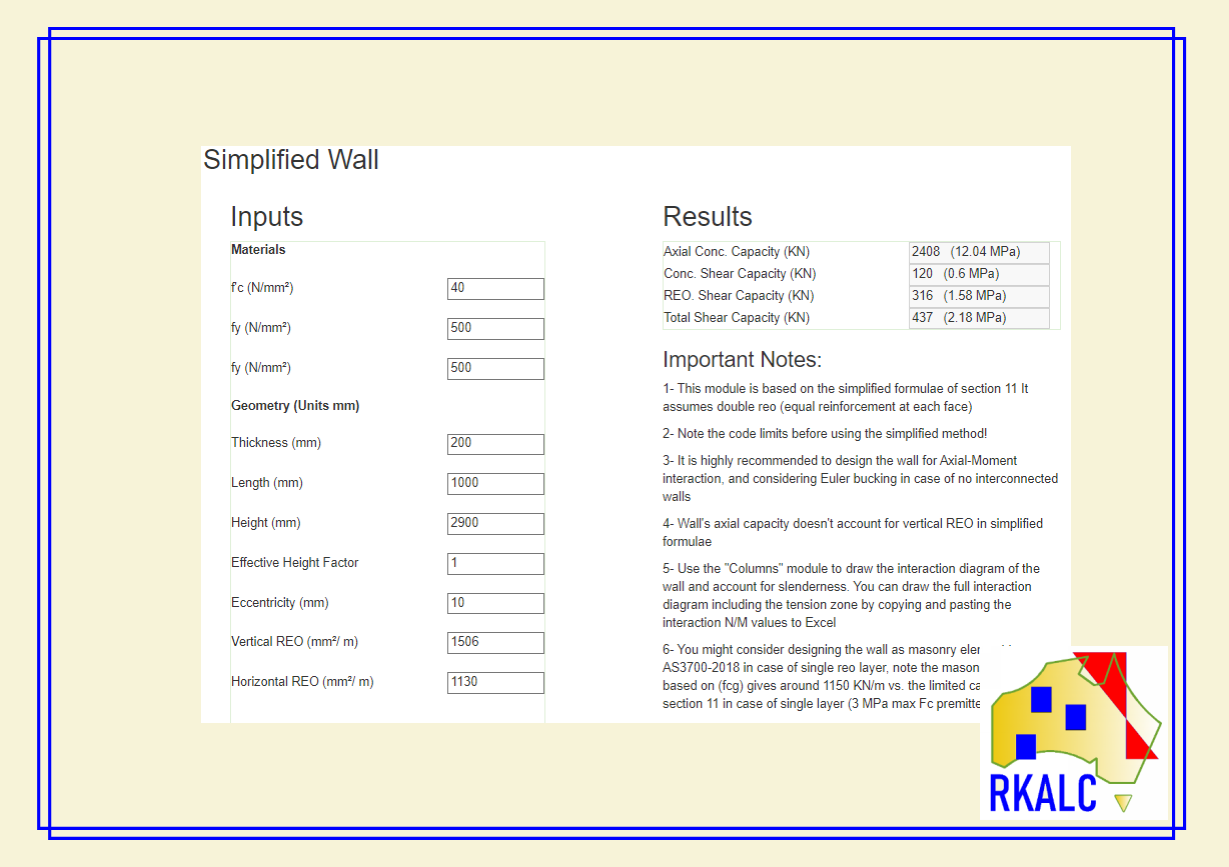
Footings
Not on Rock / Flexural
Calculates the footing capacity and REO, and the footing to scale.
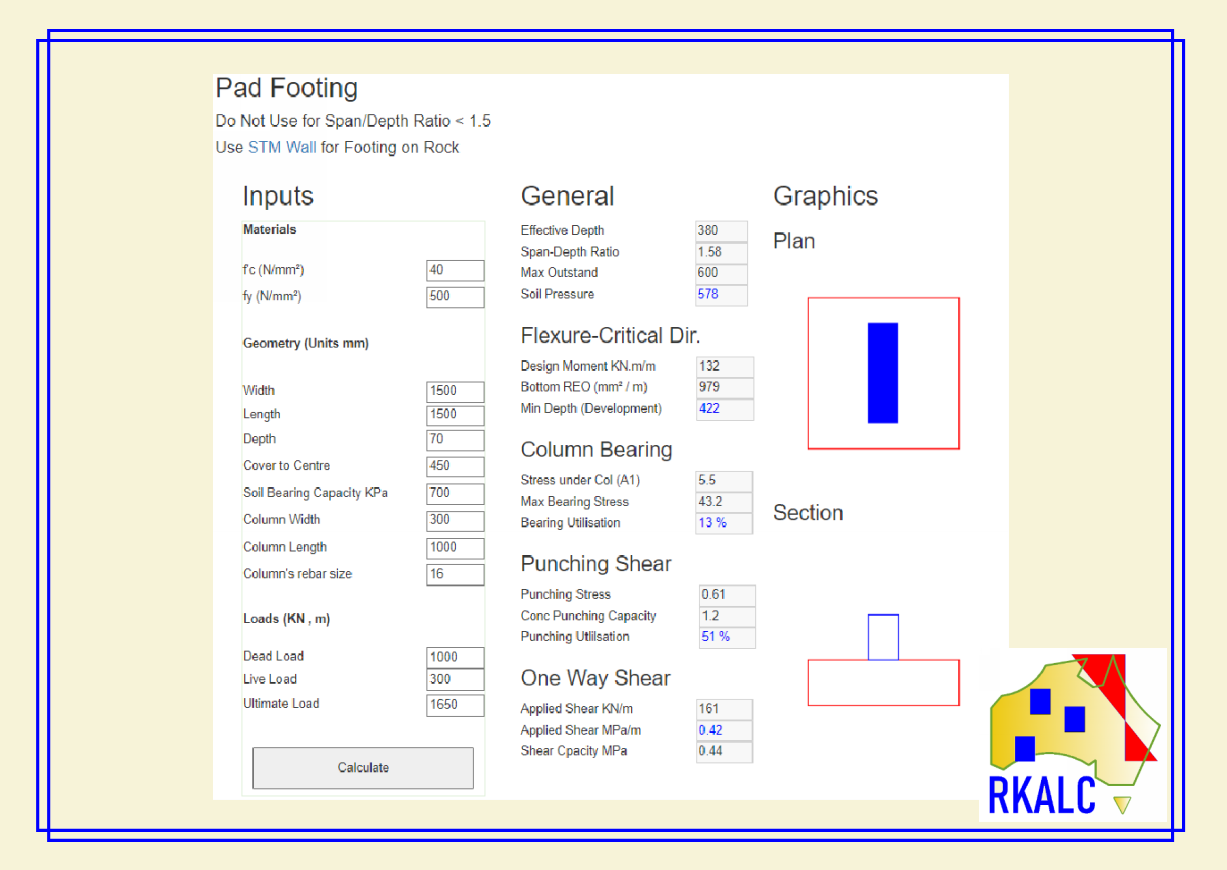
Development Length
Simple tool to calculate development and splice length for rebar to AS3600-2018
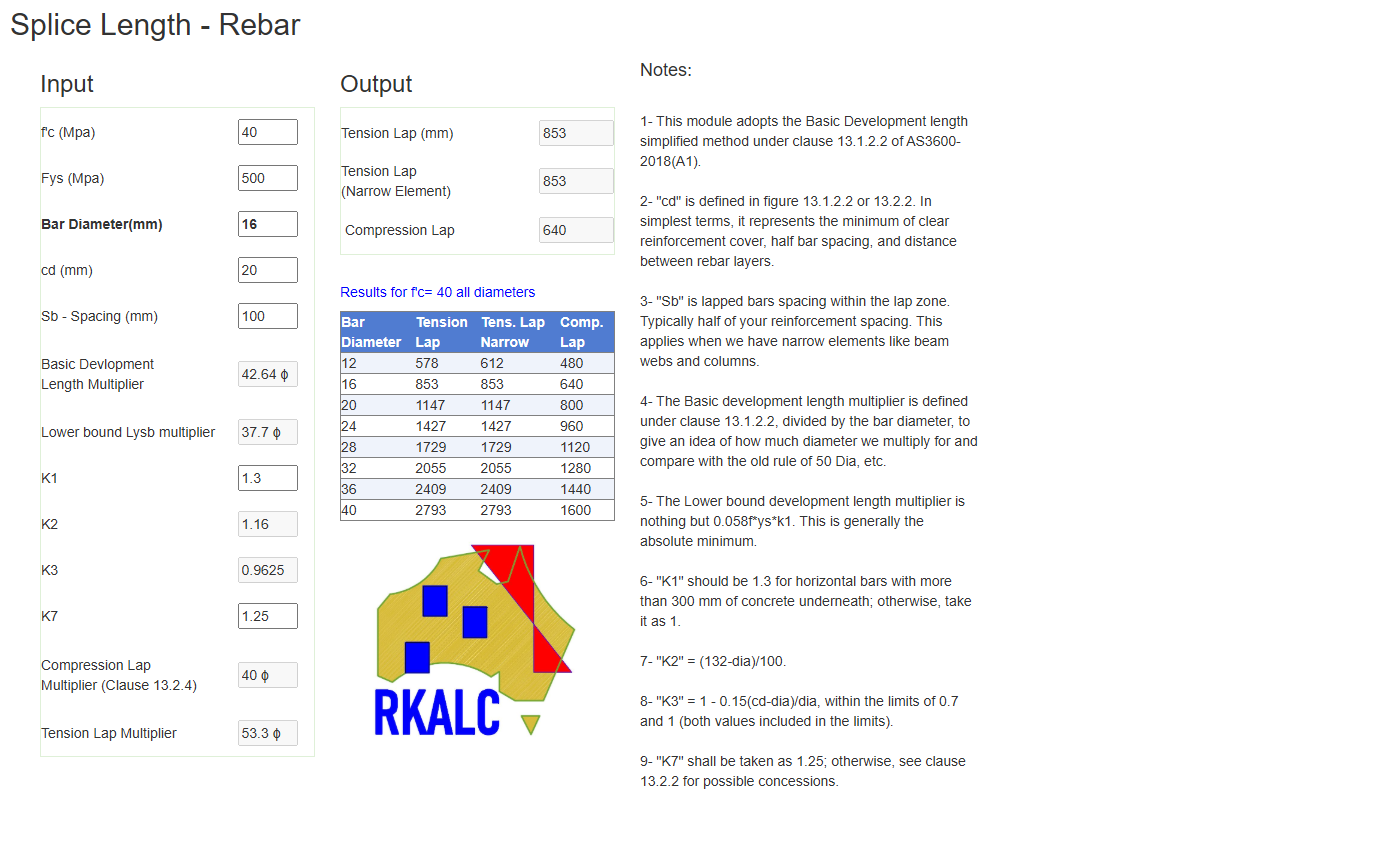
Minimum REO
Simple tool to calculate the minimum REO
